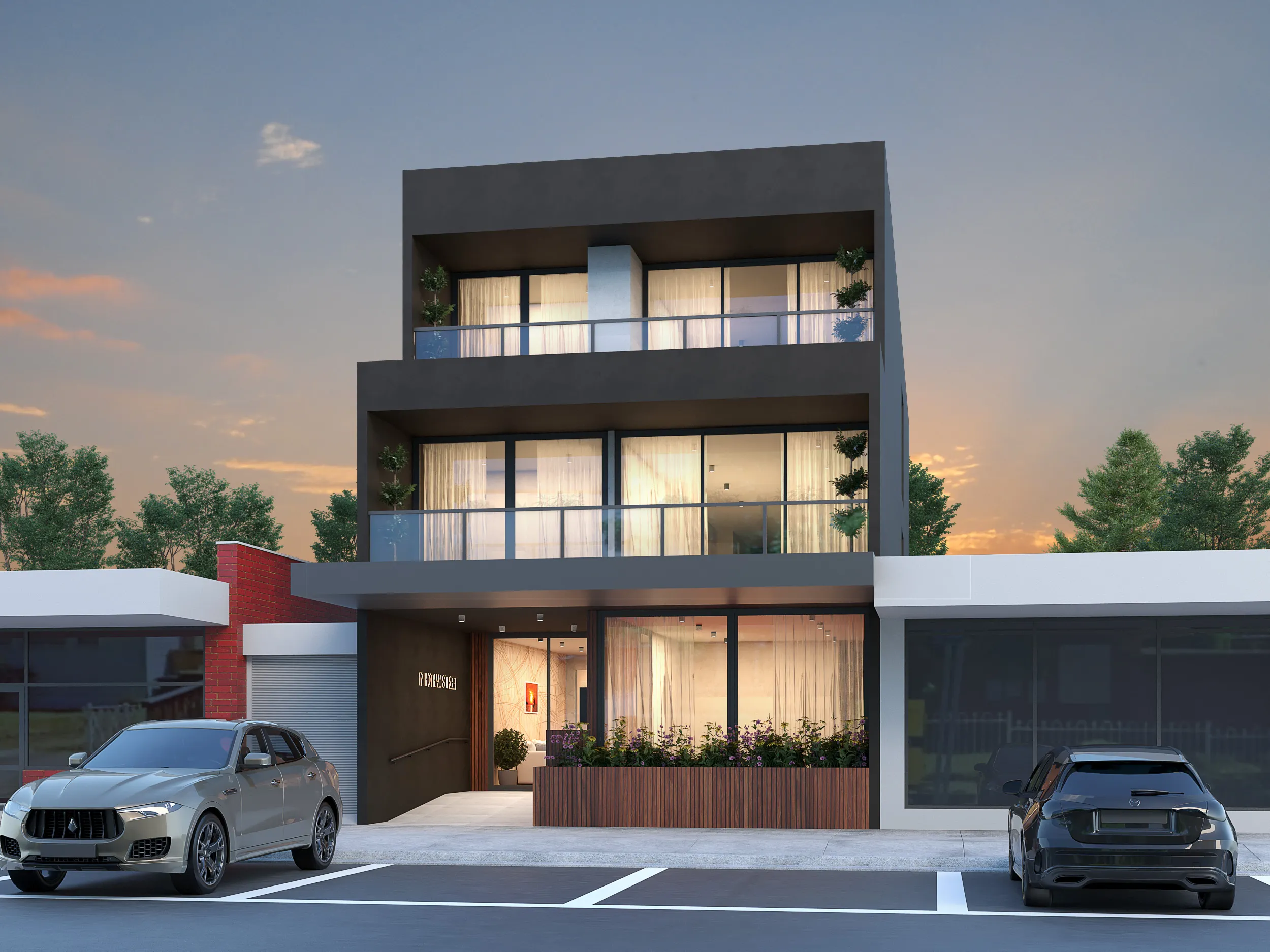

Cranbourne
Modern Apartment
The three-storey mixed-use building features a sleek, modern design with an emphasis on openness and natural light, highlighted by expansive floor-to-ceiling windows that span all levels. Spacious balconies with minimalist glass or steel railings are incorporated on each floor, enhancing the building’s urban appeal and providing private outdoor spaces. The ground floor is dedicated to commercial use, with wide glass storefronts offering visibility and inviting foot traffic, while the upper floors house contemporary residential units with open-concept layouts.